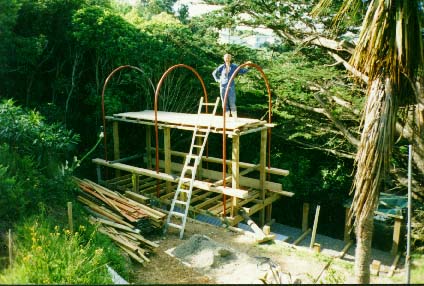The shed project began once we had cleared the new bit of garden we bought from out neighbour Ivor. First a retaining wall (now renamed a facing structure) built during the winter of 1999. This produced the flat building platform to build the shed on - 2.4 by 4.8 metres - fits standard sized plywood and of the sheet building materials!
Get the basic piles in place get the substructure in place, order steel pipe and borrow arc welding set from caving friend John Atkinson.... So far all is well - the shed is to be a copy sort off of the barrel room of the house... the high roof with a storage/sleeping platform.
But splosh - end of January the local city council find out about the building - NO PERMIT. So we had to stop for about 9 months while Chris drew some building plans, we have to hire a structural engineer, and comply with all the council and building act requirements and so on.....
We got the permit in October - and first up got the new stormwater drain inspected - next is the engineer back again to inspect the framing to certify the structure.
Hopefully over the Xmas new Year holidays we will get the cladding on = basic horizontal galv iron - already pained ocre last summer and together with a huge stack of plywood sheets (stored alongside our lounge wall!

